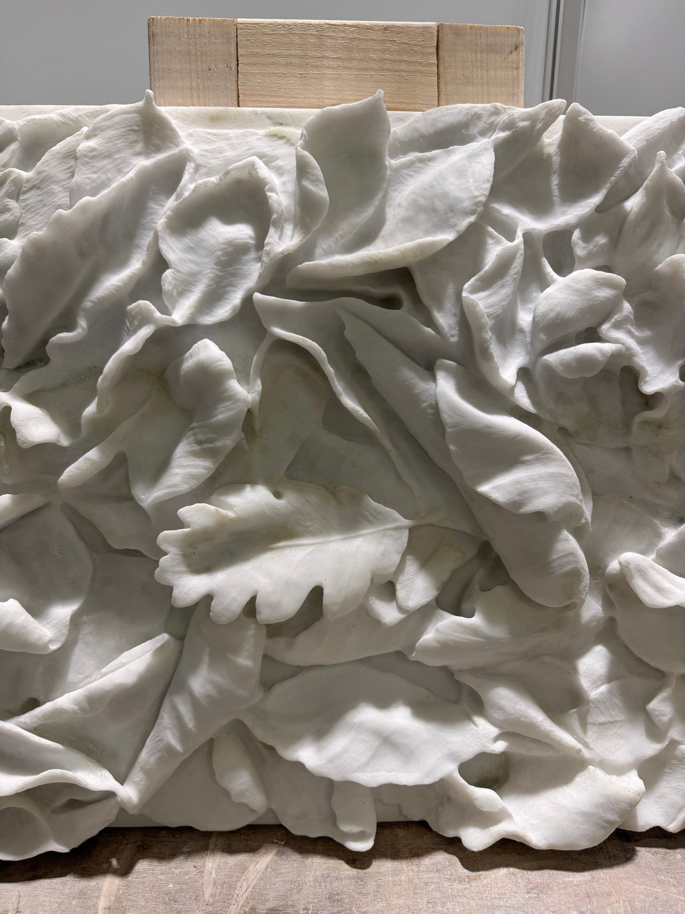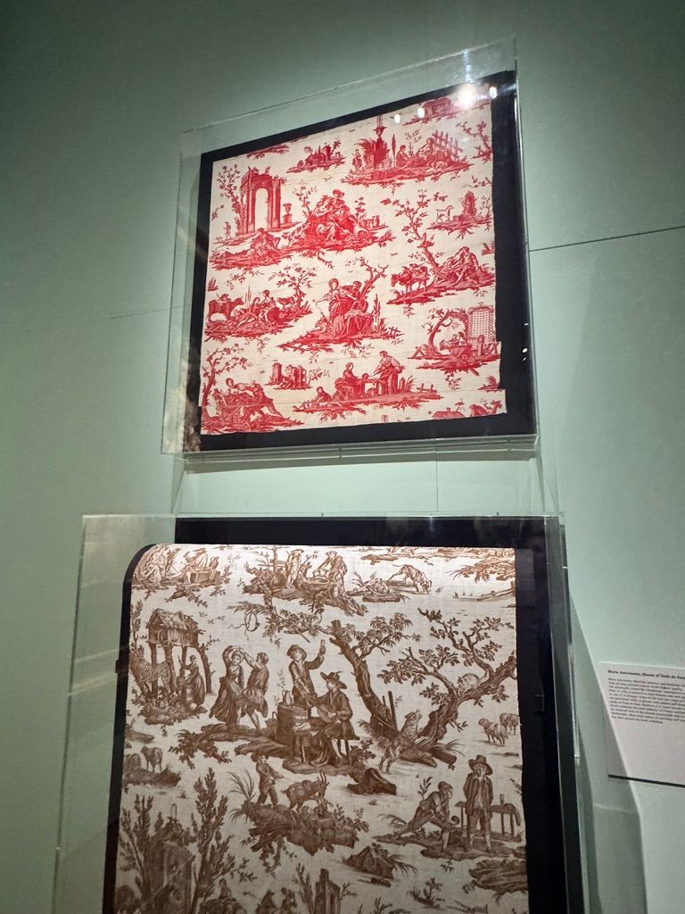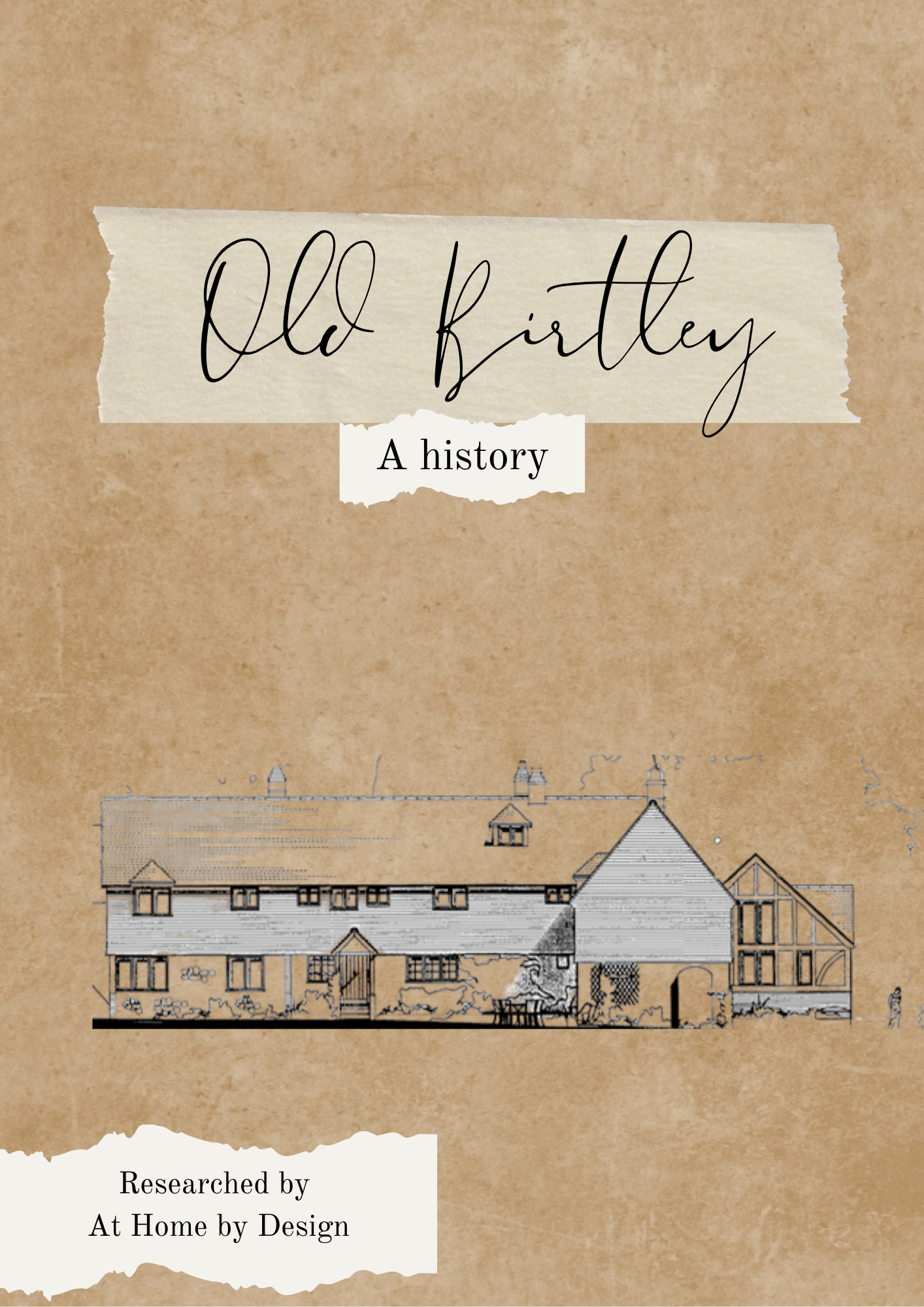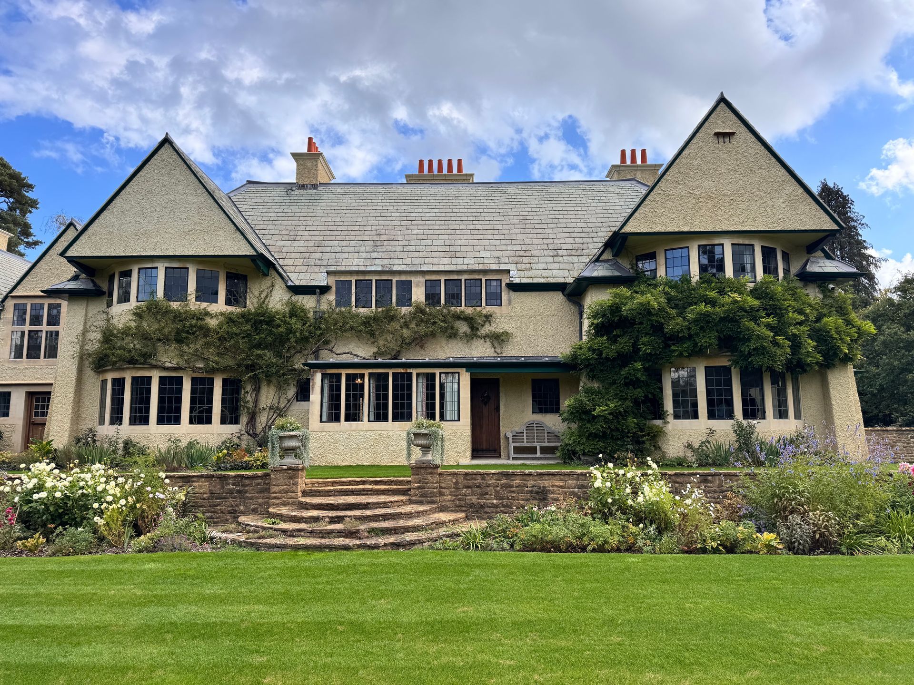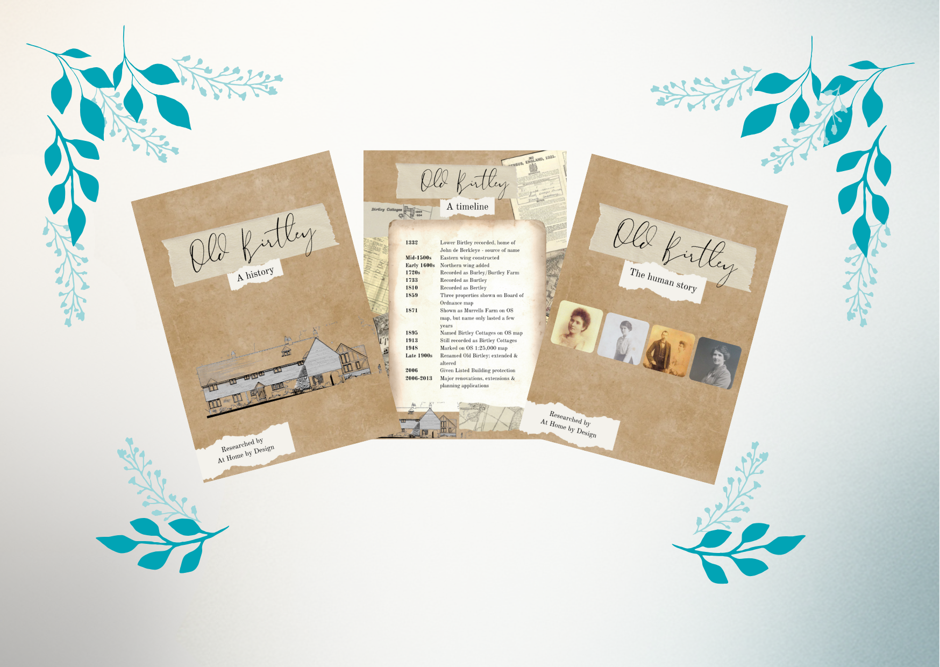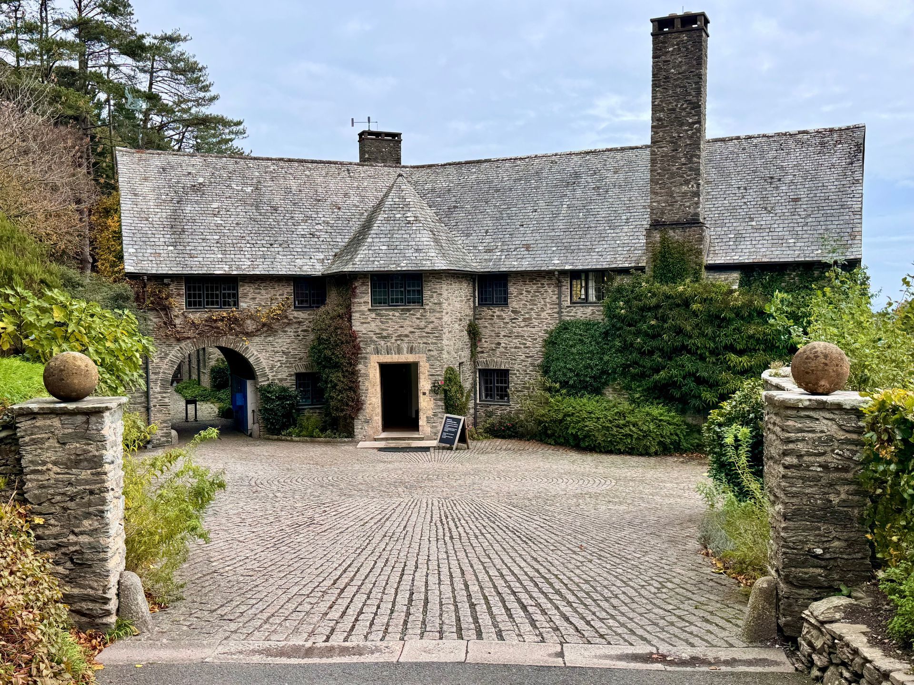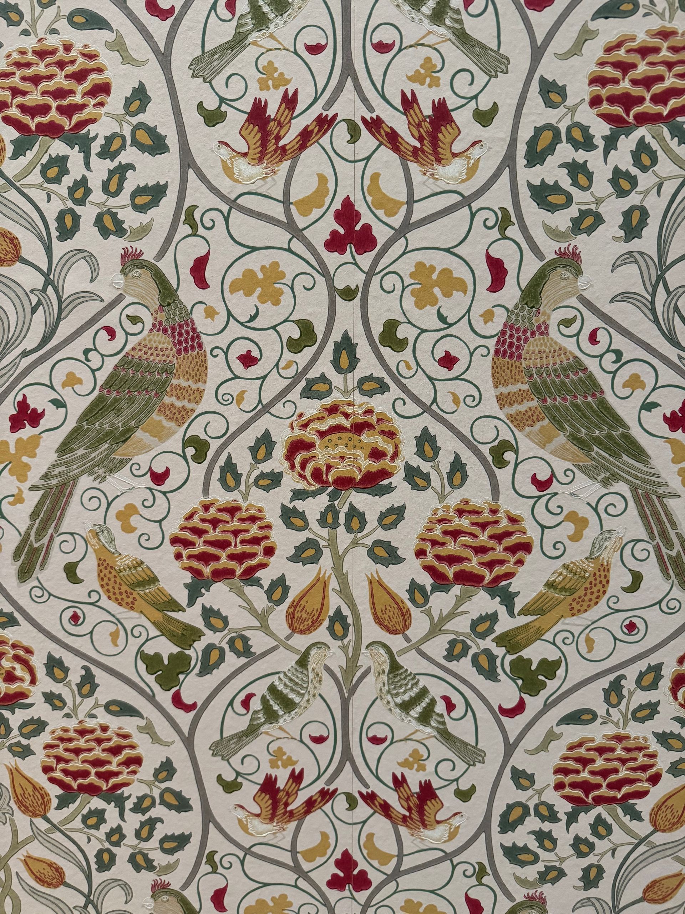The Russell-Cotes Museum - the ultimate gift
The house, which was originally called East Cliff Hall, was built in 1897 and substantially completed in 1901, making it one of the last year houses of the Victorian period. Merton presented it to Annie as a gift on her 66th birthday.
As an interior designer of period properties, that “terminal” Victorian moment is fascinating: it means the house is steeped in the craftsmanship and decorative richness of the 19th century, yet just on the cusp of the Edwardian and 20th-century sensibilities. This duality gives it a unique atmosphere.
From 1907, until Merton and Annie died in the early 1920s, the house was open to visitors one day a month. In 1922, it was opened as a museum and gallery full-time.
A bespoke creation, not a standard model
What stands out is that the house was purpose-built, not a generic suburban villa. The client and his wife were very much involved in the design: the architect was John Frederick Fogerty but Merton and Annie had a great deal of input into the design.
In other words, this was a vision home, a kind of live-in gallery of their tastes and travels. That makes it a particularly rich case study for bespoke heritage interiors. The house was intended both to impress and to serve as a home.
One of the things I love about this house is its layering of styles and the way it reflects the wider world. On one hand it has Renaissance/old Scottish baronial ambitions, as Merton himself noted: “I made up my mind to construct it architecturally to combine the Renaissance with Italian and old Scottish baronial style.”
Yet it also includes Moorish, Japanese and French decorative touches. For example, the Moorish Alcove is directly inspired by a visit to the Alhambra in Granada in 1910.
This eclecticism is exactly the kind of thing that appeals to me in heritage homes: the layering of time, travel, taste and personal stories, much more interesting than a pure stylistic “look”.
Interiors as a gallery and a home
What makes the Russell-Cotes house unusual is the way that the interior is both a home and a gallery. Merton and Annie travelled widely (to Australasia, America, India, Japan, Egypt, the Pacific) and amassed a collection of art, sculpture, decorative objects and ethnographic material.
Their collection was displayed within their home as much as it was used by them. Thus the fabric of the interiors, the ornate staircase, the main hall, the drawing-room, the boudoir, the conservatory, are all part of the experience of dwelling and living with a collection. In that sense it is a wonderful precedent for modern clients who live with their art and personal pieces, not just display them in a separate room.
Turning to specifics: from a colour and materials viewpoint the house is rich. The Main Hall has plush carpeting, a feature staircase, pillars of scagliola (a plaster technique imitating marble) and intricate coving with birds and plants.
In the Drawing Room, the unifying theme of delicate, gilded items, decorative fretwork screens, stained glass and historic furniture reflects the Aesthetic Movement’s passion for beauty for its own sake.
These layers of craft, material and detail are striking. They show how to move beyond wallpaper + paint + furniture and towards immersive, layered interiors.
Another aspect that makes the house stand out is its location and how the architecture exploits the setting. The villa sits on the East Cliff, overlooking the sea on the south coast.
The views, the light and the siting all matter. In the Russell-Cotes house you can see that the bow-windows, the conservatory, the terraces and the view of the sea all form part of the design.
And the house was conceived for entertaining and display: it is staged. Period property owners don’t often want to feel as if they are living in a museum, but here the original owners were comfortable with that notion and embraced it.
Why this matters for our heritage-home clients
Here are some key take-aways that highlight why buildings such as the Russell-Cotes serve as brilliant sources of creative to feed into our designs:
- Authenticity of story: The house’s story (built as a gift, travel-inspired interiors, conversion to museum) is part of its charm. For clients, telling the story of their heritage home adds depth to the design brief.
- Layered material and craft: Many period houses have lost detailing. Restoring or re-interpreting original craft (like the fretwork screens, scagliola, decorative coving) gives a heritage project texture and authenticity.
- Colour as experience: The Russell-Cotes interiors are not neutral. They embrace rich colour and ornament.
- Collection + living: Many homeowners have art, travelabilia, pieces with story. Integrating them seamlessly into the interior rather than making them an afterthought elevates a design.
- Setting & heritage context: The house takes full advantage of its sea-view and cliff-top setting. When working in Surrey, Sussex or Hampshire with period houses, we love to emphasise the site, the original architectural intent and the period context.
- Staging for the era: Although built at the cusp of Edwardian age, the house retains its late-Victorian “wow” factor (grand hall, main staircase, formal rooms). Ensuring that rooms are staged and designed for the era matters. Designing for clients today, we’re not talking about copying a pastiche of “Victorian style” without authenticity, but creating something that reflects how clients live their lives today.
A Living Lesson in Design
The Russell-Cotes is more than a beautifully preserved period house. It’s a living lesson in how architecture, craftsmanship and personality can combine to tell a story. Standing within its rooms, you can almost feel that turn-of-the-century shift: Victorian opulence meeting the optimism of a new era.
As a designer drawn to heritage homes and colour-rich interiors, I find this house endlessly inspiring. It reminds me that every project begins with a story: of place, of people, of evolving taste, and that great design lies in translating that story into a home that feels layered, authentic and alive.
This is what we strive to do for our clients: create homes that celebrate their period character while embracing the individuality of the people who live there. The Russell-Cotes is proof that when architecture, art and personal narrative align, the result isn’t just decoration - it’s legacy.
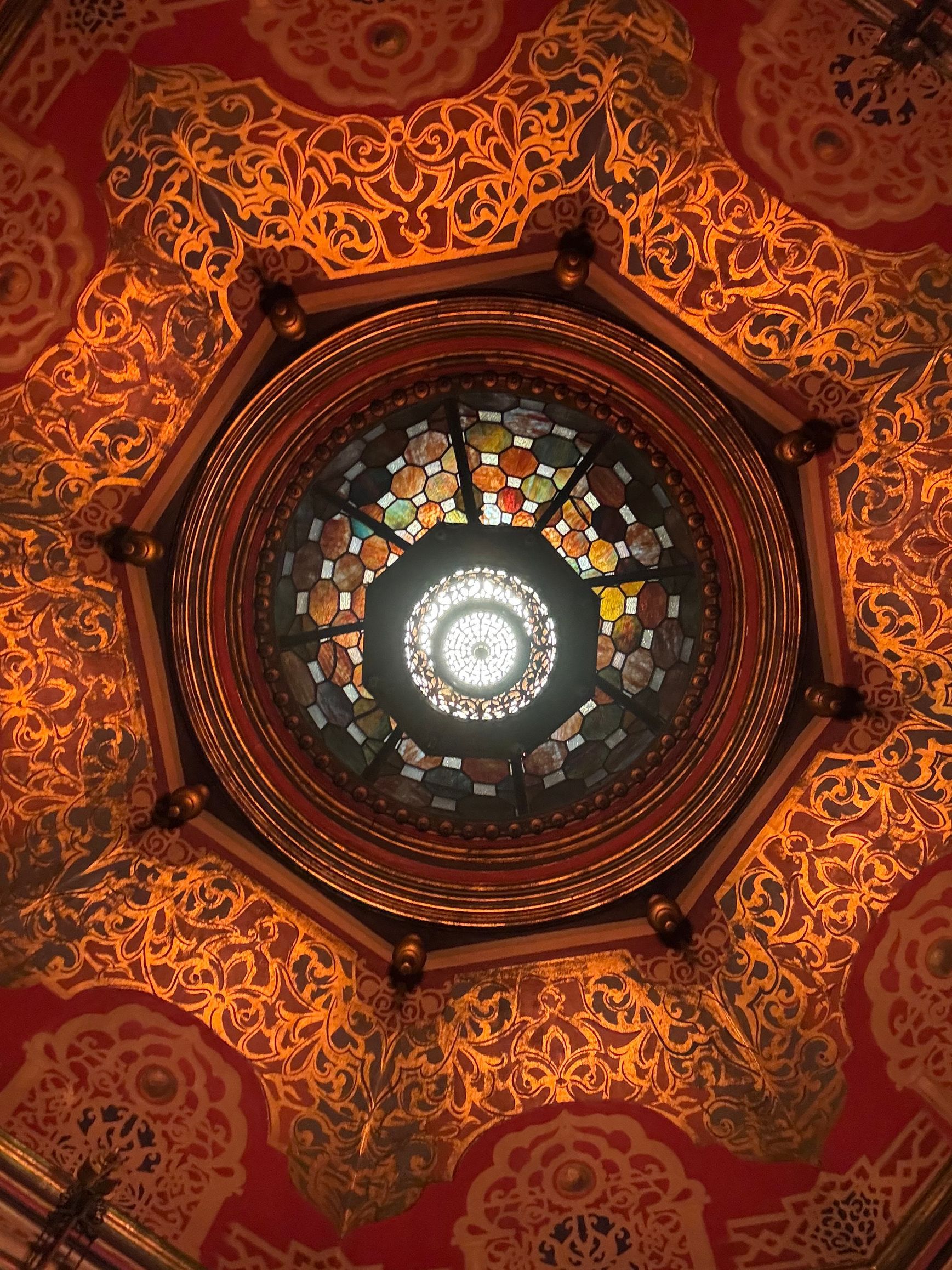
Slide title
Write your caption here
Button
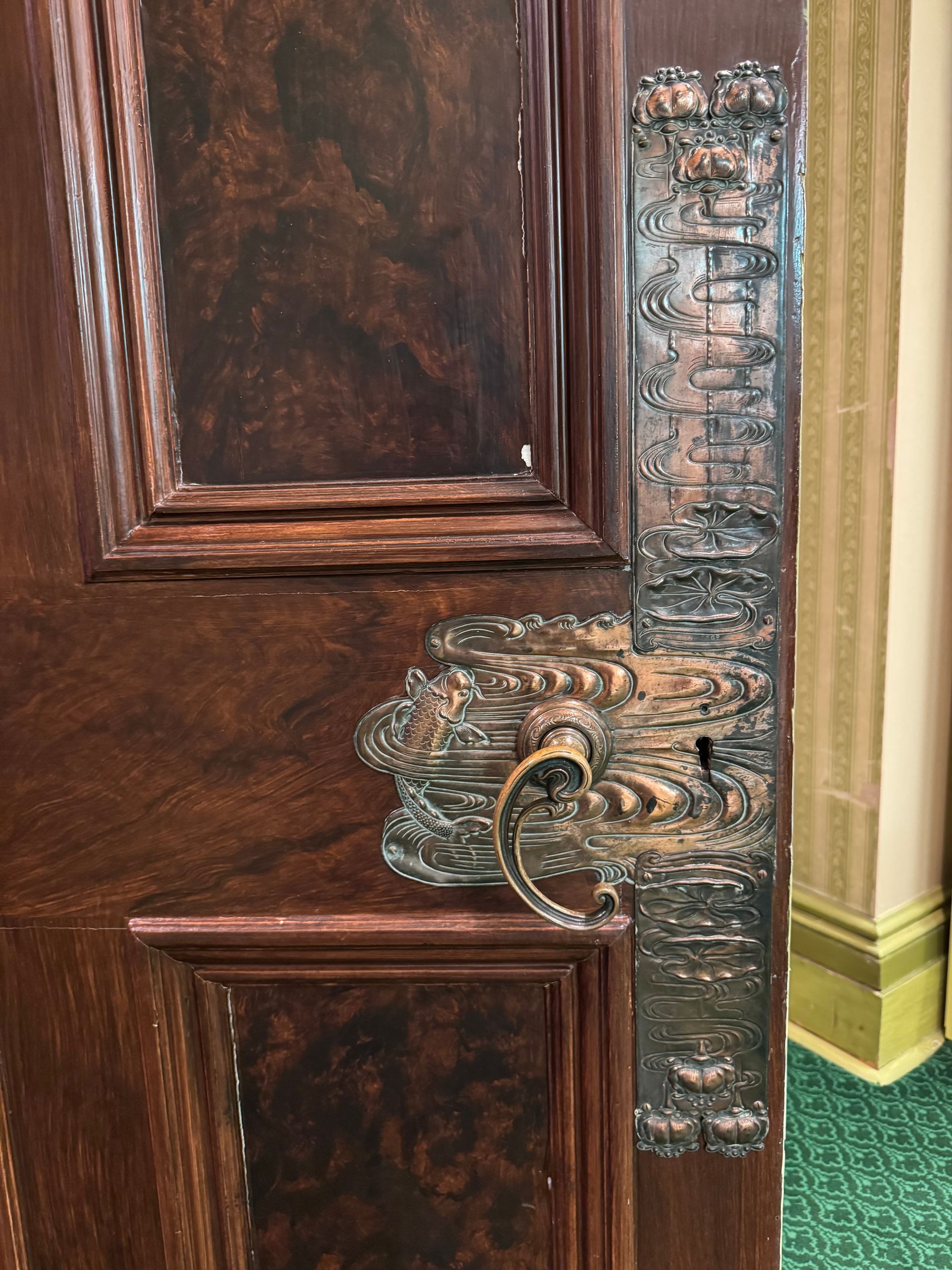
Slide title
Write your caption here
Button
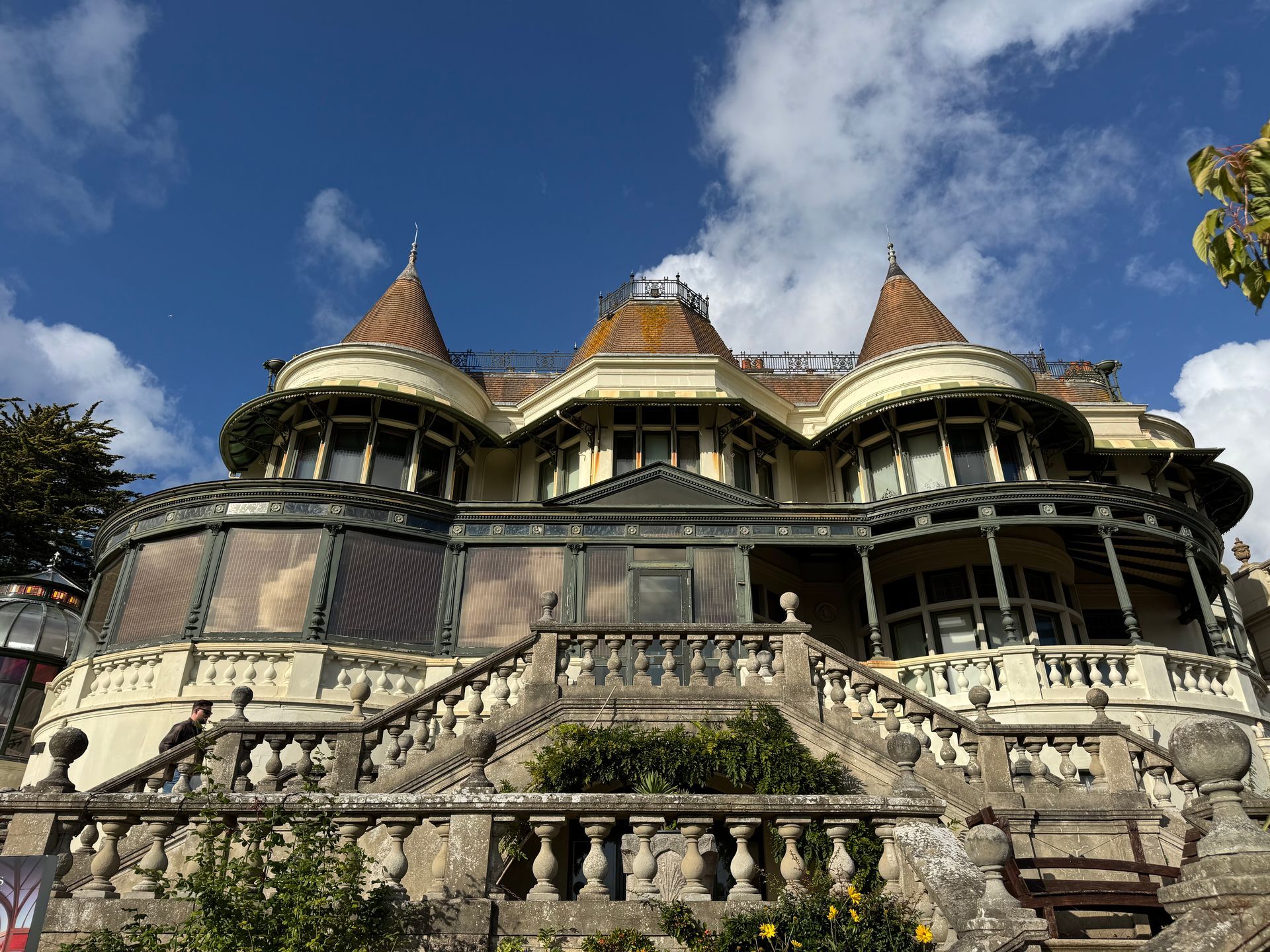
Slide title
Write your caption here
Button
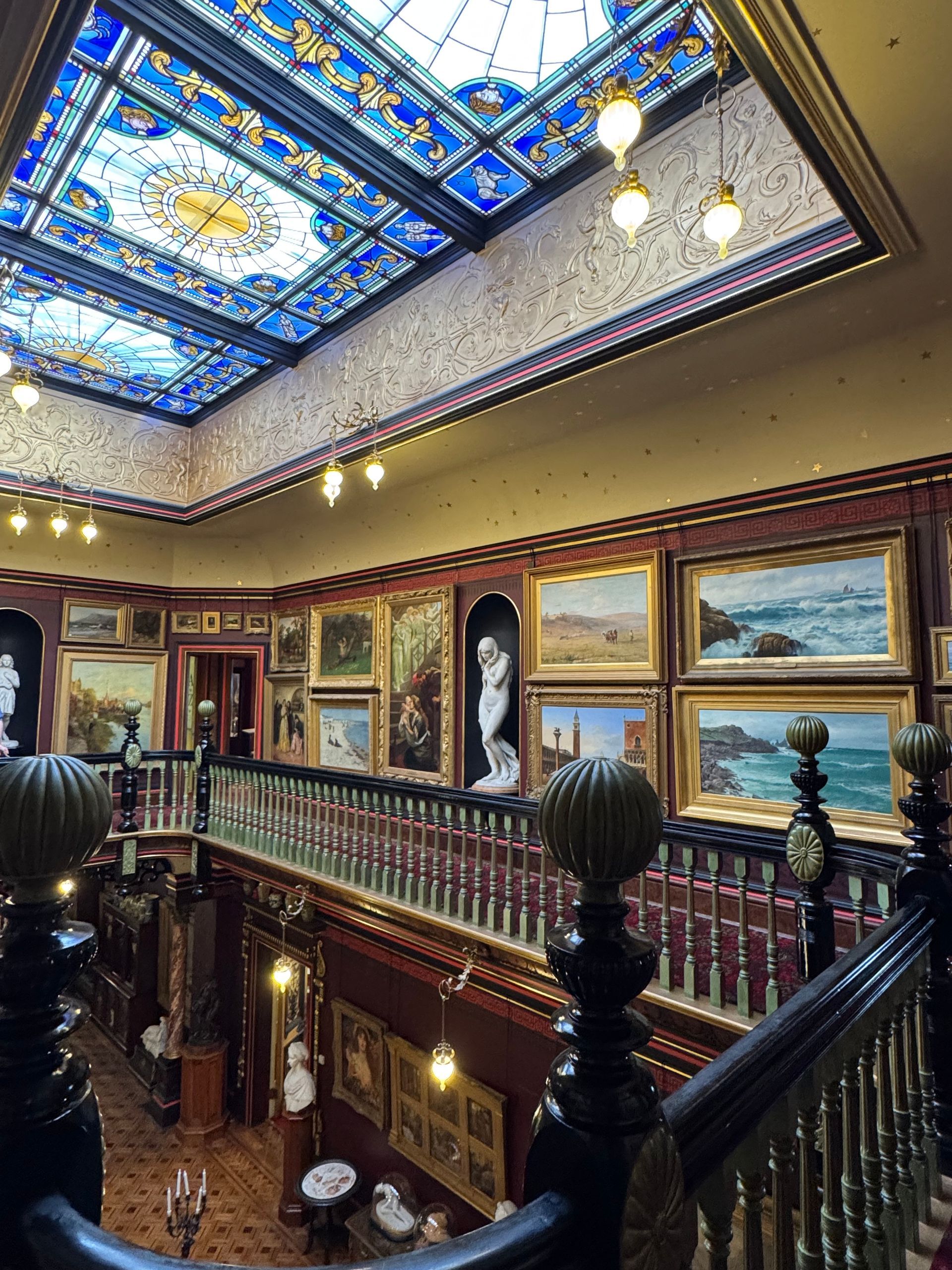
Slide title
Write your caption here
Button
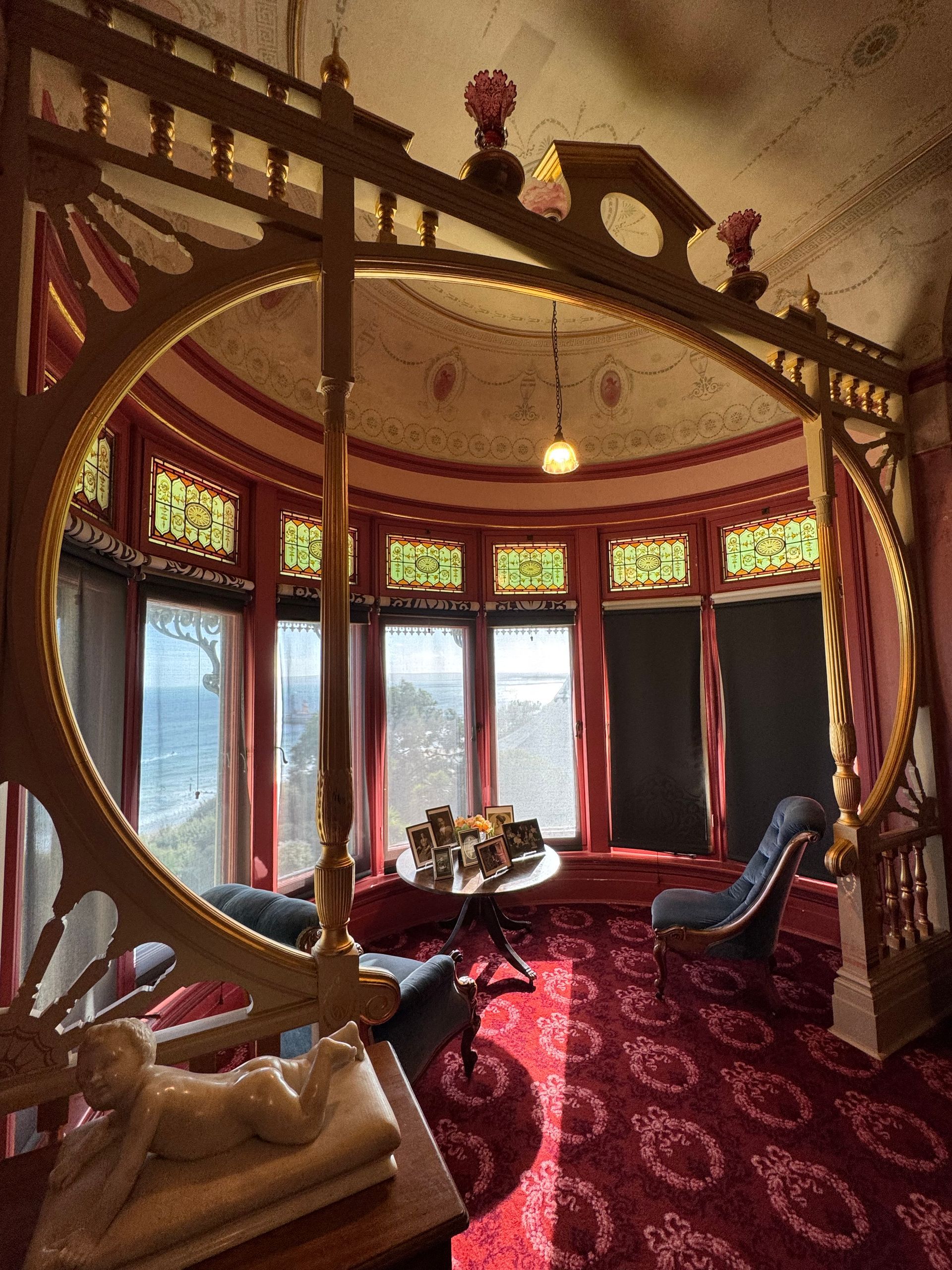
Slide title
Write your caption here
Button
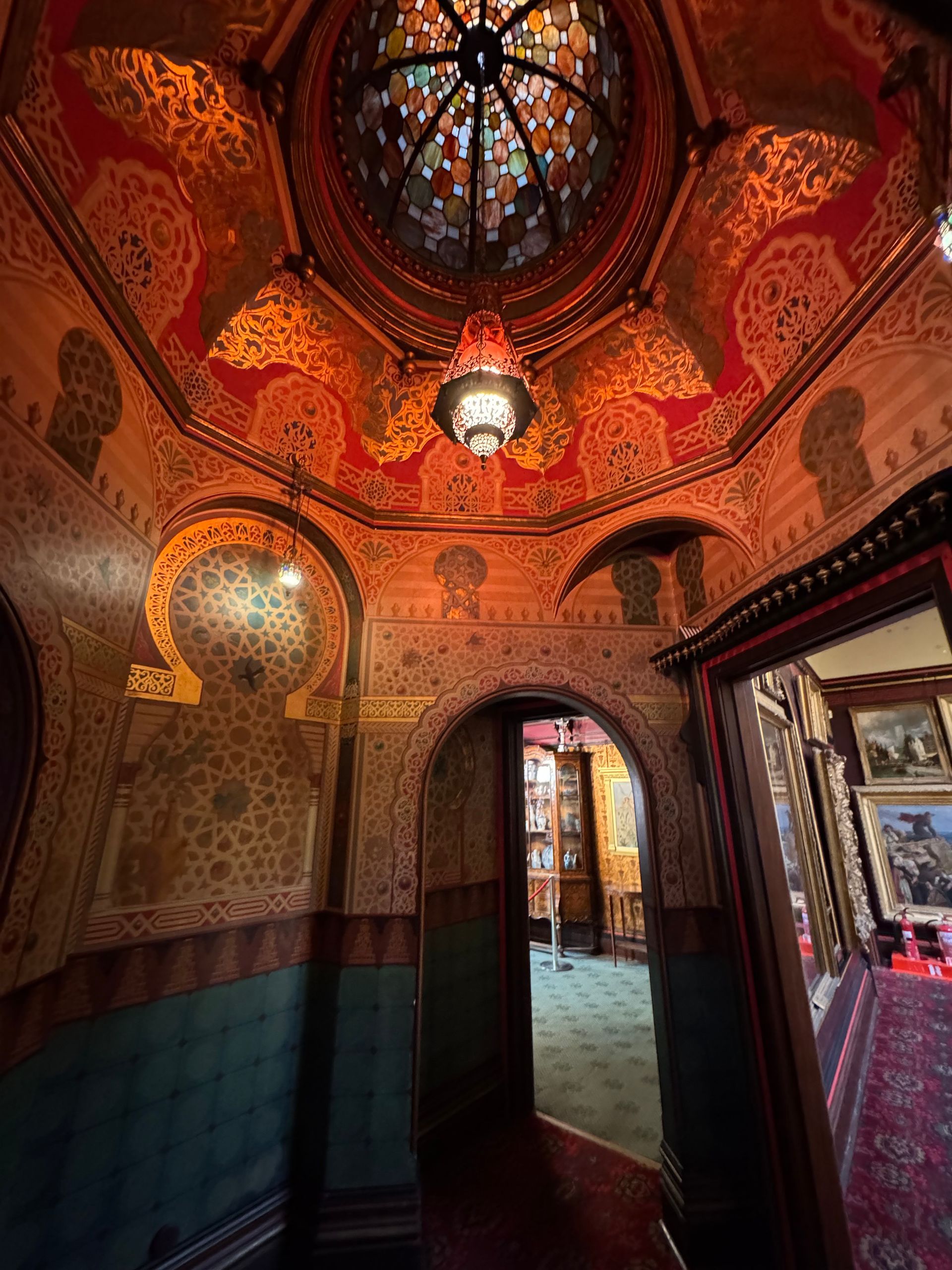
Slide title
Write your caption here
Button
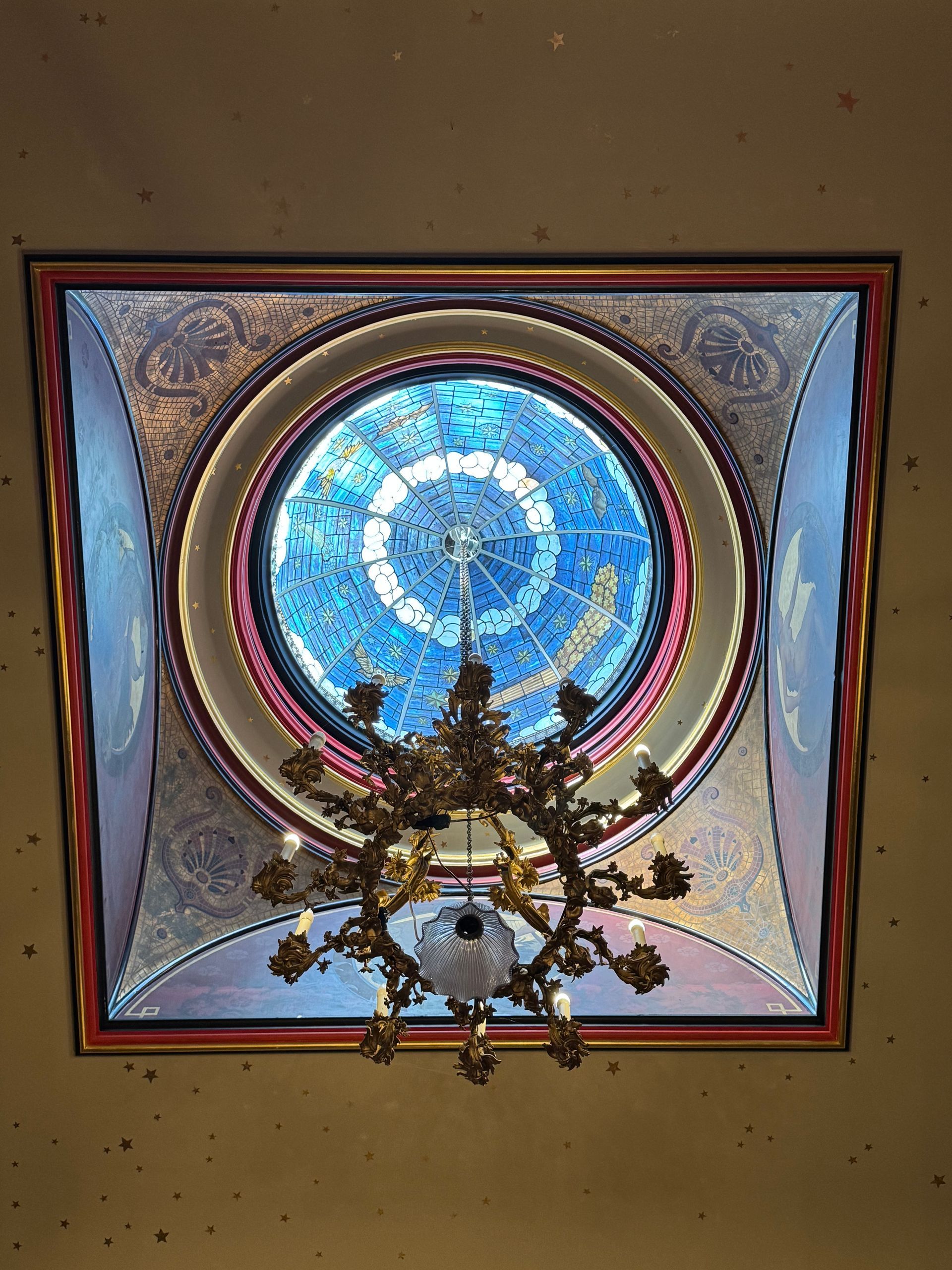
Slide title
Write your caption here
Button
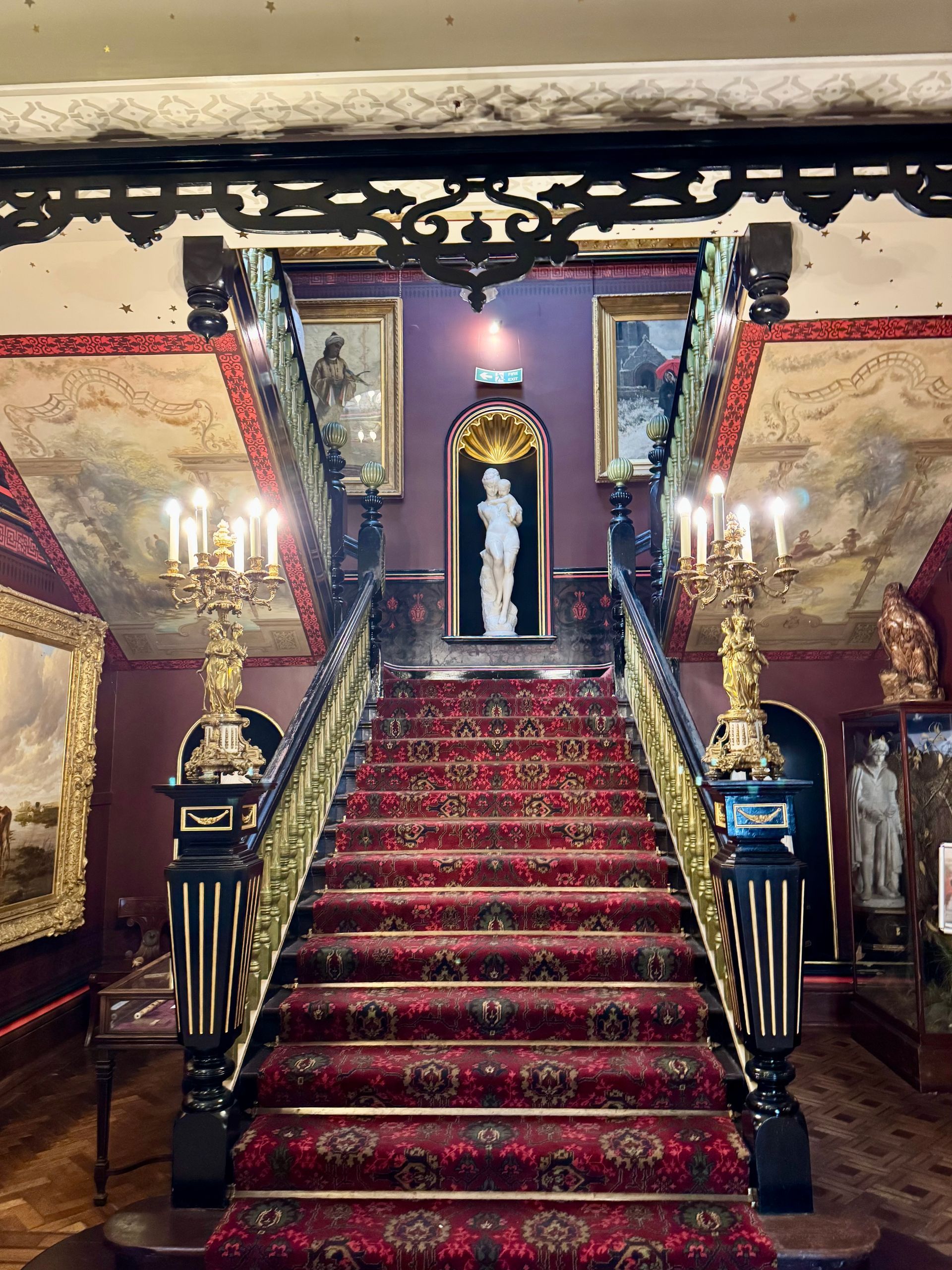
Slide title
Write your caption here
Button
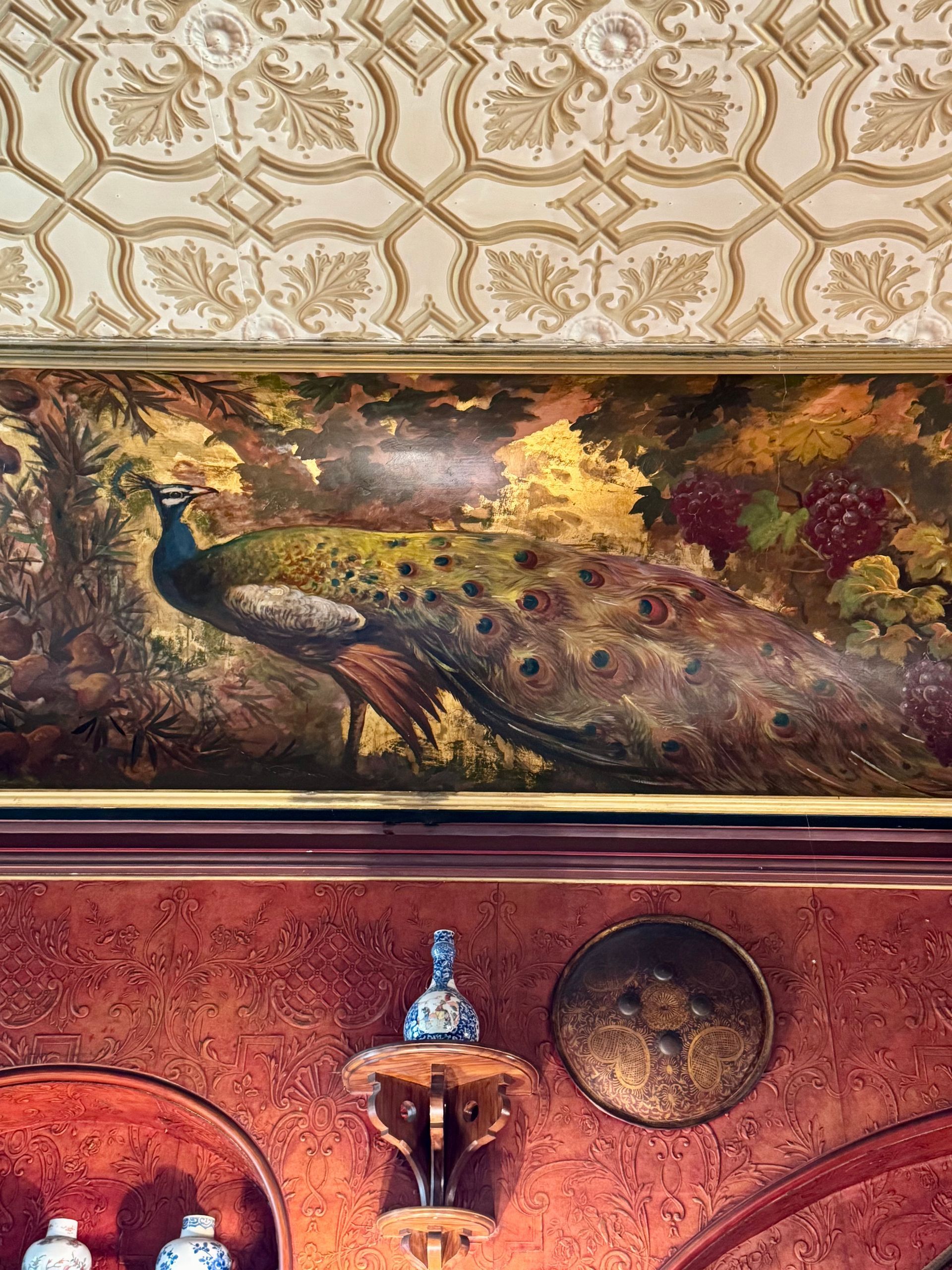
Slide title
Write your caption here
Button
If you're feeling inspired and wish to find out more about narrative design, and tell the story of your property, we'd love to hear from you.











