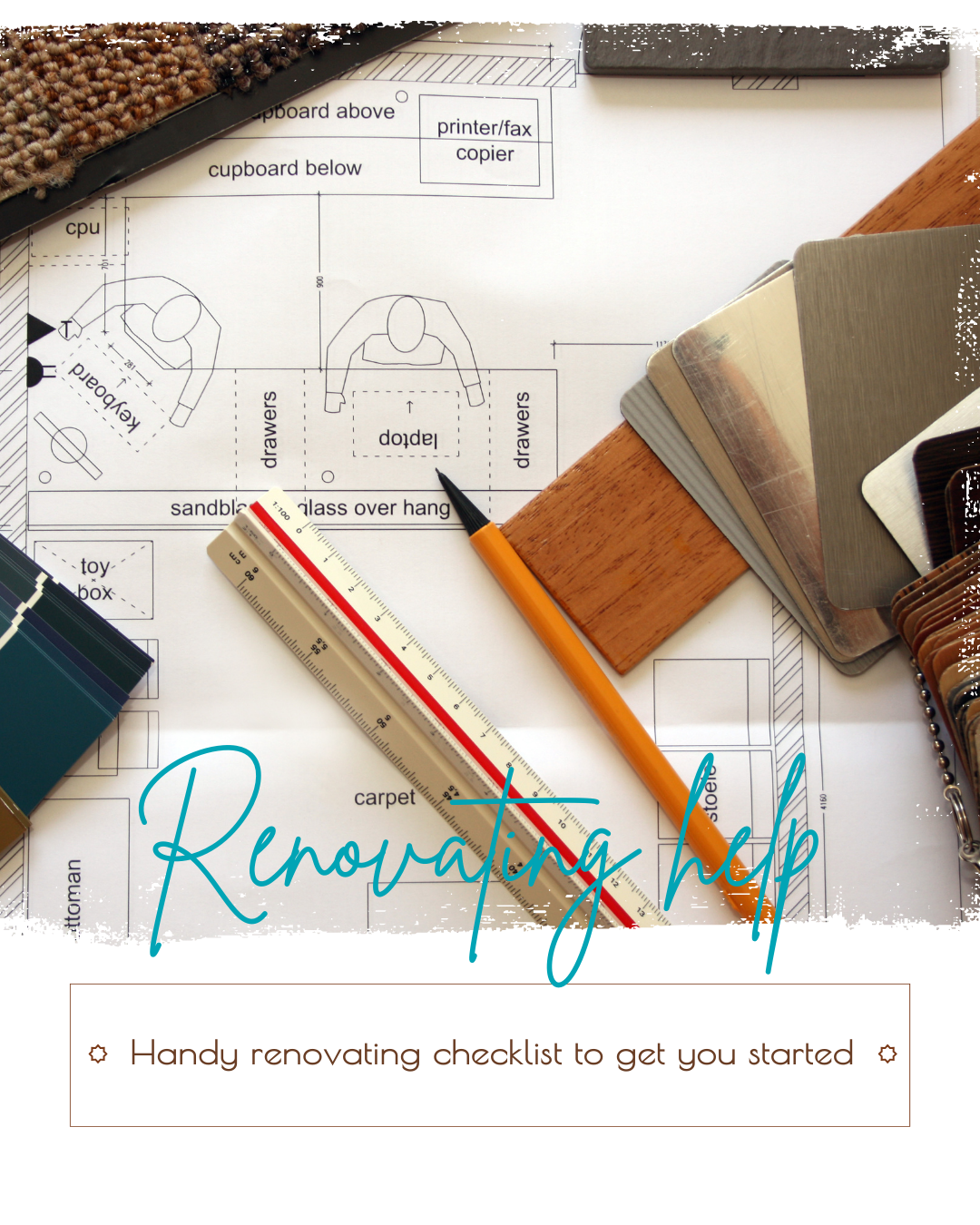The early months of the new year are a great time to start thinking about your renovation or extension plans. It's a complicated process, you can easily get decision-making overload, and the process can get a bit muddy. So, here's a step-by-step checklist to guide you through the process:
1. Define Your Vision
✅ Decide what you want to achieve (e.g., more space, better layout, modern updates).
✅ Create a wish list of must-haves and nice-to-haves.
✅ Research inspiration (Pinterest, Instagram, magazines) to gather ideas.
✅ Consider how the renovation will complement your home’s existing character and period features.
2. Set Your Budget
✅ Determine your budget, including a contingency fund (10-20% extra for unexpected costs).
✅ Research average costs for similar projects in your area.
✅ Get quotes from contractors or professionals for early estimates.
3. Check Planning Requirements
✅ Research whether your project requires planning permission (use the council's planning portal).
✅ Consider permitted development rights for smaller projects.
✅ Check for restrictions if your property is listed or in a conservation area.
4. Assemble Your Team
✅ Hire an architect or designer to create detailed plans (especially for extensions).
✅ Consult with a structural engineer if needed.
✅ Find reputable builders and tradespeople (ask for references and see their work).
✅ Consider hiring an interior designer to refine your plans, ensure the interiors work with how your want to live and add finishing touches.
5. Research and Prepare
✅ Investigate any party wall agreements or neighbour considerations.
✅ Check for building regulations and ensure compliance.
✅ Arrange for a surveyor if your home is older or requires structural assessments.
✅ Think about sustainability – can you incorporate energy-efficient solutions or reclaimed materials?
6. Finalise Plans
✅ Work with your architect/designer to finalise layouts and designs.
✅ Decide on materials, fixtures and finishes (from flooring to light fittings).
✅ Obtain multiple quotes to compare prices and timelines.
7. Plan for the Disruption
✅ Decide whether you’ll live on-site or move out during the work.
✅ Inform neighbours of the project and anticipated timelines.
✅ Organise storage for furniture or belongings that may need to be moved.
8. Permissions and Insurance
✅ Apply for planning permission (if needed) and wait for approval.
✅ Notify your insurer about the project and update your home insurance policy.
✅ Arrange for a building control officer to inspect and sign off on key stages.
9. Start the Project
✅ Confirm timelines and schedules with your builder.
✅ Regularly communicate with your team to stay on top of progress.
✅ Keep detailed records of costs, receipts and contracts.
10. Post-Completion Tasks
✅ Obtain completion certificates for building regulations compliance.
✅ Update your insurance to reflect the changes.
✅ Add the finishing touches – think about decorating, furnishing and styling your new space.












